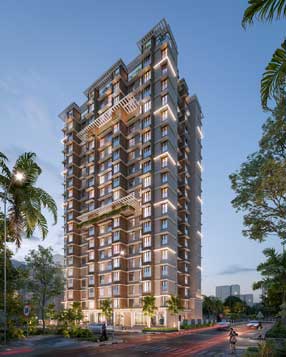Gallery
Help yourself with the Gallery you deserve.
- All
- Plan
- Exterior
- Interior
- Living Room
- Kitchen
- Bedroom
- Lobby
Help yourself with the Gallery you deserve.
Get started today and complete our form to request your best offer

CRD AURA at Indira Nagar, Dharavi, Mahim East, in Mumbai is posh 17 storey elegant tower of 150 flats with mordern amenities.
CRD Group is a well established, premier developer having two decades of presence in the field of real estate construction & development in Mumbai and Maharashtra. Known for completing good quality construction projects in time bound period, we have successfully completed prestigious commercial and residential projects in Mumbai.
Please fill out the form below to send us an email and we will get back to you as soon as possible.
Site AddressIndira Nagar, 60 Feet Road,
Mahim (East), Mumbai 400017
Corporate AddressCRD Samarth, 4th Floor, S.V. Road,
Khar (West), Mumbai 400052
Phone +91 787878 3464 / 787878 3484
Email sales@crdaura.com
RERA Registration No P51900050806
The project namely "CRD Aura"("Project") is being developed by CRD Blue Ocean LLP ("Promoter").
The pictures, images, visuals, furniture, fixtures, specifications, and other details herein are merely the Architect’s impression of the Project and for informational purposes only. The layout plan, designs, elevation, and dimensions are as per current sanctioned plans and approvals. The common areas, specifications, amenities, and facilities will be as set out in the agreement for sale as uploaded on the MahaRERA website. The plans may be subject to modification/ change/revision/alteration in terms of approvals, orders,directions, and/or regulations of the concerned/relevant authorities, and/or for compliance with laws/regulations in force from time to time including following the due procedure as prescribed under the Real Estate (Regulation and Development) Act, 2016, (“RERA”) read with the provisions of the MahaRERA Rules and Regulations. The Parties are advised to apprise themselves of all necessary and relevant information prior to the making of a purchase. Please do not rely on any information provided on another website, the official websites are www.crdaura.com